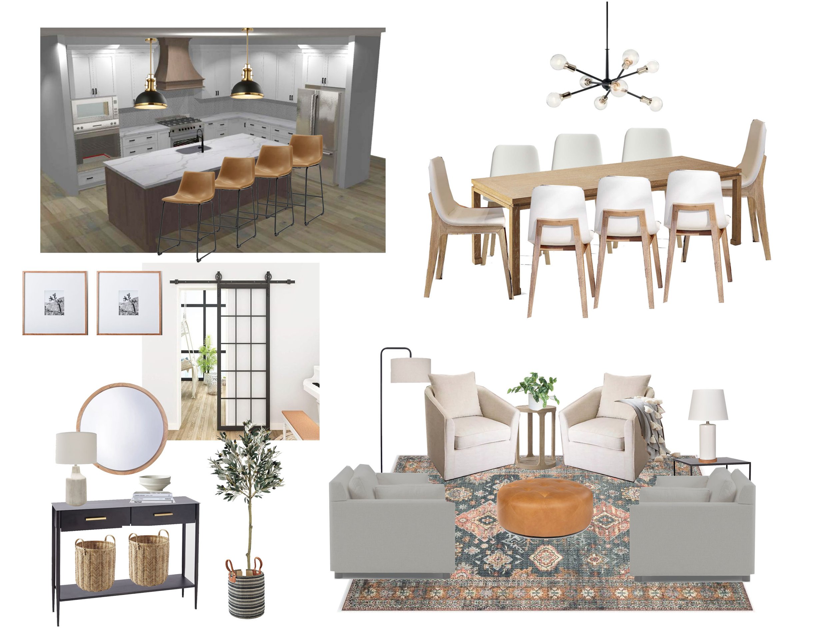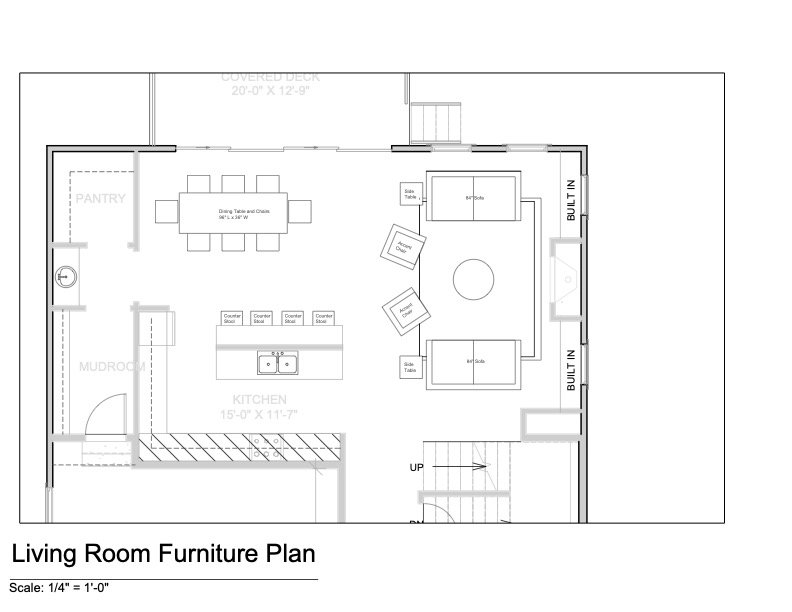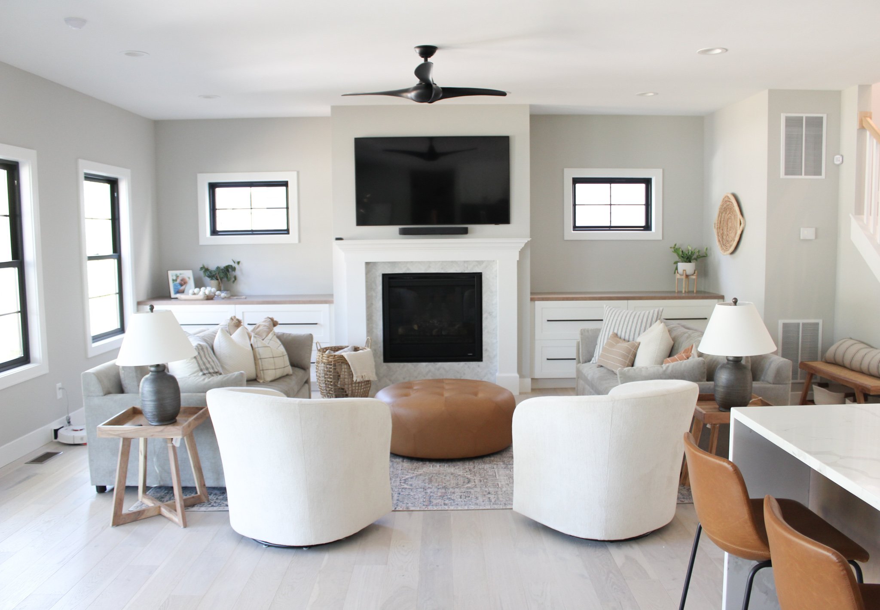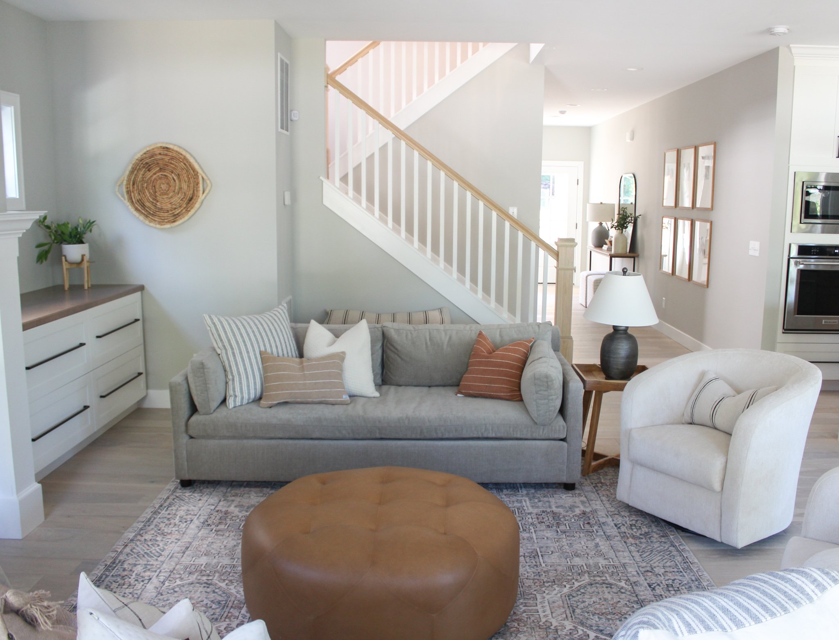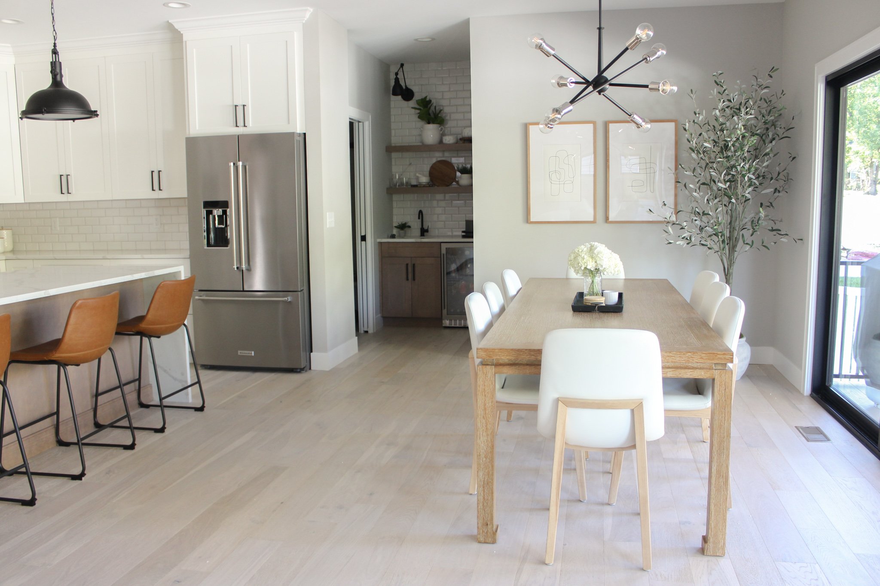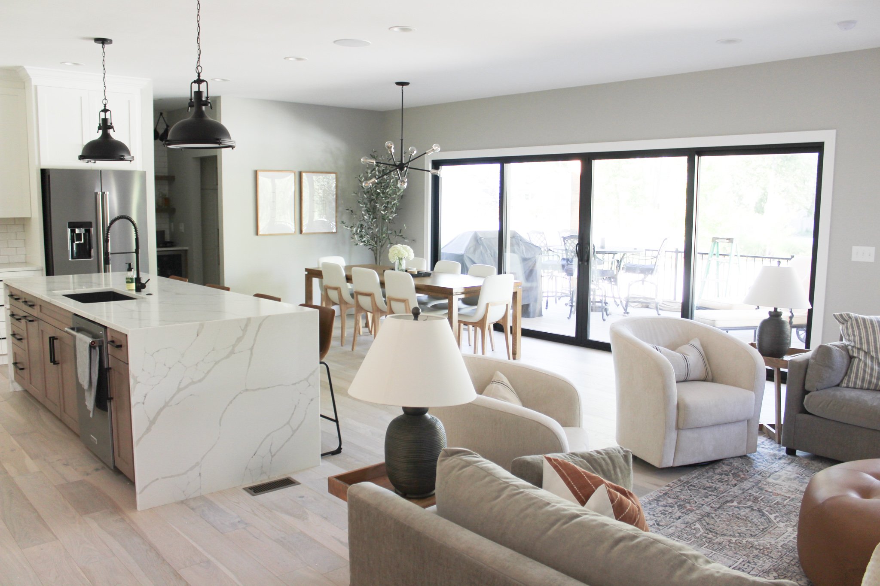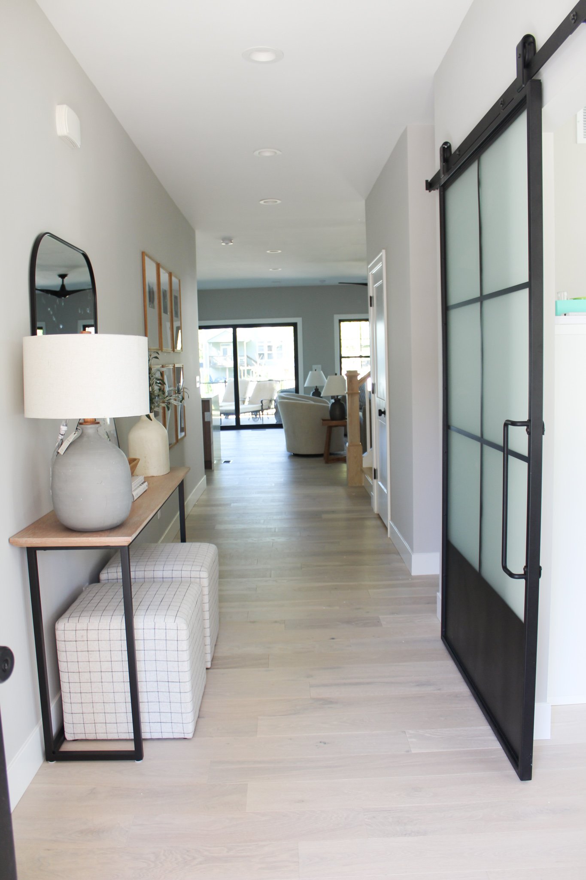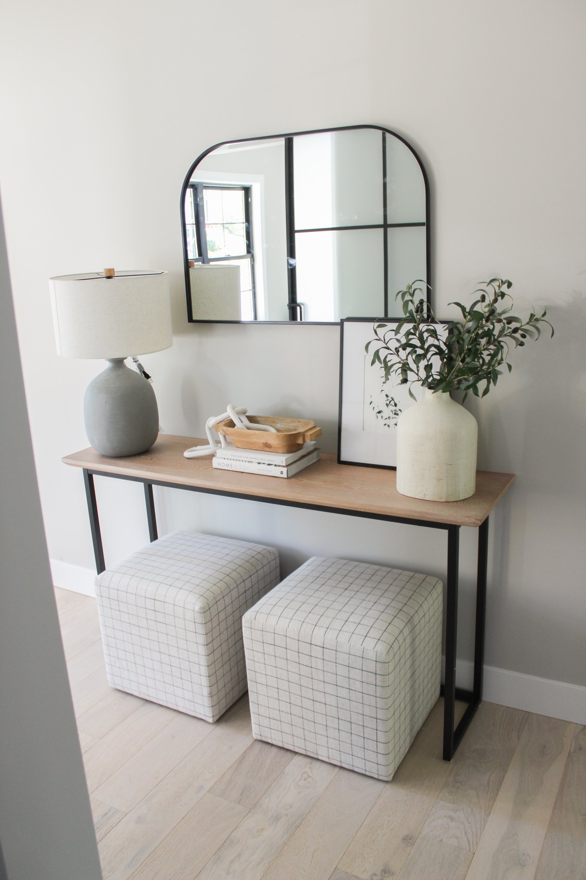Kirkwood Custom Home
At Stephanie Pohlman Designs, we know how lucky we are when we have the opportunity to work on a full service design project from start to finish. Going through all of the steps with our client really allows us to get to know them and bring their vision to life, giving them their perfect home that they will actually want to spend time in. And designing this Kirkwood custom new build for a family of five with two young children– from a cozy bedroom for a private getaway to an entry, living, and dining space for entertaining– has been one of our most fun projects yet.
The first step in the design process was to meet with our clients during construction to help make their vision for their dream home come to life. We started by creating furniture layouts to get a sense of what would work best for their family. To do this, we used painter’s tape on the floors to help us and our clients visualize different furniture sizes and layouts, which is something I advise all my clients to do before making a big purchase. As we finalized the layout, we began sourcing furniture that would fit those parameters. Then, we put together a detailed floor plan based on what we came up with on site, a mood board to help our client visualize the spaces, and finally a budget to keep us on the same page and stay on track for their financial needs.
When creating a layout and choosing furniture, we knew it had to be a place where kids can be kids with plenty of open space to play, create and learn. The cozy living room with ample storage is perfect for this, and the seamless, open connection between the living room, dining area, and kitchen allow for free movement from one area to another to meet all of their needs. This layout really is made for living and all the things that come with it, from movie nights to meal times and everything in between.
Second, we knew entertaining was a top priority for this family. The entryway with table and decor welcomes guests and invites them in. From here, the hallway leads to the open living, dining, and kitchen. The dining area opens up with large accordion doors to their deck for west-coast style indoor-outdoor seating. A large dining table will accommodate family game nights, dinners with friends, holiday gatherings, and many other occasions that are sure to take place under this roof. Above all, we wanted to make this a place our clients will be proud to show off, and that will allow for stress-free entertaining, and that’s just what we did.
Finally, this home needed to be a place where the family could spend a lot of time in– comfortably. The primary bedroom should be a sanctuary, a place we can go when the kids are in bed and the guests have gone home. For this project, we wanted to take advantage of the ample lighting and space to create a calming atmosphere. The gray board and batten accent wall draws attention to the true star of this room: the cozy bed. With functional storage in the night stands, this couple won’t be searching for lost items or reaching for chargers in the middle of the night. And last but not least, the bench and chairs make this a room truly made for relaxation.
After we had our layout and the furniture was finalized and ordered, we set the final install date. This is our favorite time of the project, where vision becomes reality. We have a whole team involved in the installation process– from hanging artwork to mirrors to shelving to window treatments– so everything goes as smoothly as possible. Once the major pieces are in place, Emily and I get busy right away setting out all of our accessories and adding the final touches.
The entire home comes together with neutral, earthy tones for a modern coastal farmhouse feel. Working with a client throughout the entire process, from layout, to design, to paint and furniture, allows us to give them exactly what they need. For our custom Kirkwood new build, form and function come together cohesively for a home our clients will love– we hope– forever.
The result: a beautiful home where this family can really live.


